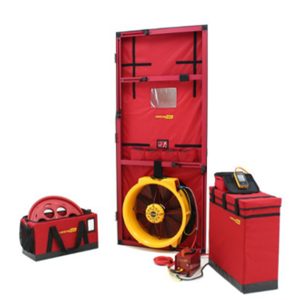Air Tightness Testing
Showing the single result
Best Consultancy of Air Tightness Testing Services in Malaysia
Air tightness testing is a procedure used to measure and test the air tightness of buildings. It is important to carry out an airtightness test to ensure that the building envelope is air tight and does not allow for any unwanted air leakage. The benefits of conducting air tightness include:
- improve the energy efficiency of the building by sealing off any gaps or cracks where air can escape
- significant savings on energy bills, as well as reducing your carbon footprint
- improve indoor air quality by preventing outdoor pollutants from entering the building
In order to perform an air tightness test, we require the use of specialized equipment. Contact us now for more information on air tightness testing equipment for sale and how to improve the air tightness of your property.
Other related fire safety products: firestop sealant, sprinkler head, smoke detector
Frequently Asked Questions on Air Tightness Testing
What is the purpose of air tightness testing in buildings?
An air tightness test measures the leakage air flow rate in a building. Its purpose is to identify areas where fresh air is escaping or entering the building, which can lead to energy waste and increased utility bills. By identifying these areas, improvements can be made to the building fabric, windows, doors, band other components to improve its energy efficiency and reduce its carbon footprint. Additionally, an air tightness test can help ensure that the building meets regulatory requirements for energy efficiency and ventilation and can improve indoor air quality by reducing the amount of outdoor pollutants that enter the building.
According to air tightness building regulations in Malaysia, what is a good air tightness test result?
In Malaysia, the best practice guidelines for airtightness test results are air permeability of between 3m3/h/m2 and 5m3/h/m2 for naturally ventilated homes, while results for mechanically ventilated homes generally recommend less than 3m3/h/m2. These guidelines help ensure buildings are energy efficient, comfortable and healthy for occupants.
How do I prepare for an air tightness test for my building?
For your building to pass the air tightness test like the blower door test the first time, there are some steps you can take to prepare:
- Identify Air Leaks: Identify areas where cold air may be leaked out of the building, such as around windows and doors, service penetrations, and pipes.
- Seal Air Leaks: Use caulking or weatherstripping to seal any identified leak points.
- Check Mechanical Ventilation System: Ensure that all mechanical ventilation systems are installed and working correctly, as they play a critical role in maintaining the balance between airtightness and ventilation.
- Check Insulation: Verify that insulation is installed correctly and fix all the gaps or voids that could lead to air leakage.
How long do air tightness tests take?
An airtight test typically takes 1 to 4 hours, depending on factors such as the size of the building, the complexity of the design, and the number of floors. A residential or small commercial unit can typically be tested within an hour, while a larger or more complex timber frame building will take longer times.
How to achieve better levels of airtightness when installing ductwork?
There are some tips on achieving a high level of airtightness when installing ductwork:
- Use High-Quality Materials: Using proper materials, such as sealants, mastics, tapes, and gaskets, can improve the airtight performance of ductwork.
- Proper Sealing: Ensure that all joints, seams, and connections in your ductwork are adequately sealed and that there are no cracks or gaps.
- Insulate Ducts: Insulating the ductwork helps to reduce heat transfer and increases energy efficiency.
- Air Leakage Testing: Perform air leakage testing on your ductwork to check for any leaks before closing up the installation.
- Proper Installation: Following the manufacturer’s instructions and best practices for installation can help ensure that ductwork is appropriately installed and performed correctly.
- Regular Maintenance: Regular maintenance, including cleaning and inspections, can help identify and repair any leaks or issues with your ductwork that may negatively impact its air tightness.
What is an air-tightness membrane?
An air-tightness membrane, also known as an air barrier membrane or air sealing membrane, is a building material used to create a barrier to prevent unwanted air infiltration or exfiltration of air into or out of a building. The membrane is installed on the interior or exterior surfaces of the building envelope, such as the masonry walls, roof, and floor, and acts as a barrier to reduce air movement through cracks, gaps, or joints. Air-tightness membranes can be made from various materials, including plastic films, rubber, or metalized polypropylene, and they are typically lightweight, flexible, and easy to install.

